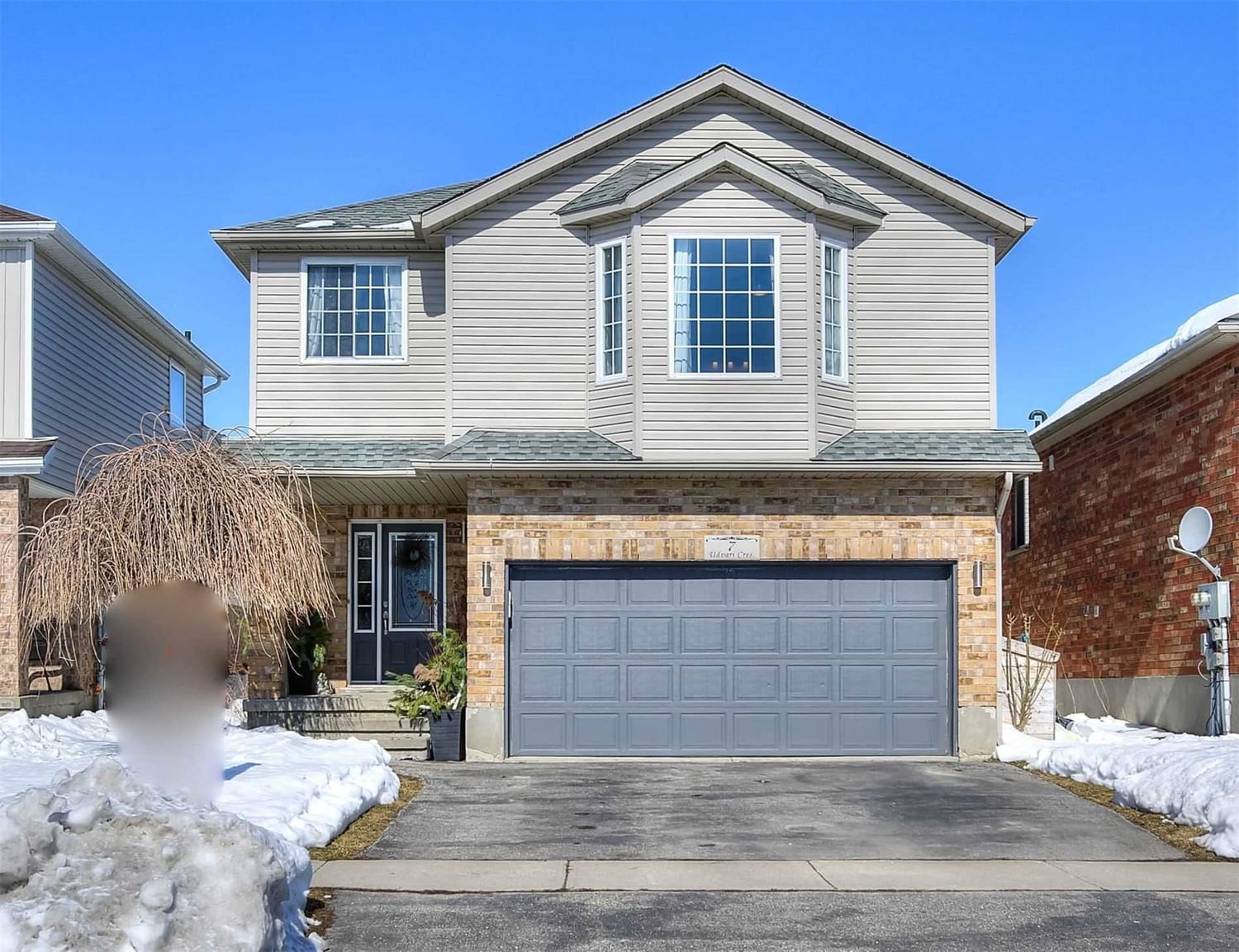$799,888
$***,***
3-Bed
3-Bath
1500-2000 Sq. ft
Listed on 3/9/23
Listed by ROYAL LEPAGE WOLLE REALTY, BROKERAGE
This Magnificent 3 Bedroom, 2.5 Bathroom Home Located In Beechwood Forest With Close Proximity To Sandhills Public School And St. Dominic Savio Catholic School, & Close Distance To The Shops At Ira Needles Boardwalk. Entrance To Main Floor Den & 2Pc Powder Room & Interior Access To The Double Garage. The Main Floor Boasts Gorgeous Hand-Scraped Laminate Flooring, A Vaulted Ceiling Running Throughout The Living & Dining Rooms With The Adjacent Kitchen Which Boasts An Abundance Of Cabinetry, Gas Stove & Ample Counter Space Including The Island Peninsula Overlooking The Dining Area With Sliders To The Elevated Deck And Access To The Lower Patio With Fenced Yard. The Upper Level Boasts A Large Primary Bedroom W/Ensuite Bath That Offers A Corner Jet Tub & Separate Shower. This Floor Is Complete With A Full Main Bathroom And 2 Other Spacious Bedrooms. The Lower Level Offers 2 Unspoiled Areas, Ideal For Extra Bedrooms, A Recroom Or Games Room. Cold Room & Laundry In Lower Level.
X5960235
Detached, 2-Storey
1500-2000
7
3
3
2
Attached
4
16-30
Central Air
Unfinished
Y
Y
Brick, Vinyl Siding
Forced Air
N
$4,302.03 (2022)
105.47x35.49 (Acres)
